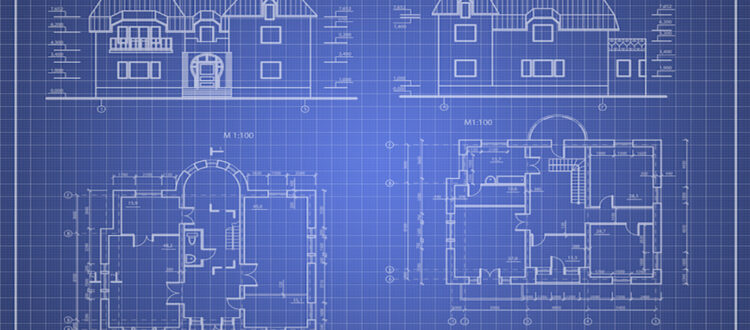The importance and uses of floor plans
In any important matter, planning in advance is a fundamental key to success. When it comes to something which is such a large commitment as building a home or any kind of structure, it is essential to know every detail well in advance of construction. One of the most effective tools of architectural planning is the humble floor plan.
A floor plan can be thought of as an overhead “map” of your structure. However, a true floor plan is a carefully measured scale drawing. Floor plans are assumed to be shown from a height of 1.2 feet above the floor, with everything drawn to scale. Measurements are typically given between walls and features to indicate dimensions. The floor plan gives a comprehensive view, at a glance, of the design of your structure.
For both architect and client, the floor plan is an essential part of the process. The floor plan provides a real world reference point to the ongoing creative process merging with practical considerations: the brainstorming of architecture and construction. With a floor plan, everyone involved can look and see exactly where everything will be placed and how it will be proportioned. This exacting attention to detail ensures every one is agreed and has no confusion about the design, preventing mistakes by contractors and displeased clients.
Floor plans provide a simple way to visualize the structure before investing in costly and time consuming construction efforts. Having an accurate picture of exactly how the structure will look and knowing all of the dimensions and proportions in advance gives an advantage in securing materials and useful foreknowledge on the most efficient construction process.
For the architect, the floor plan allows for the iteration of every design concept in a simple and visible manner, improving communication between clients and architects. For the client, the floor plan provides an exacting knowledge of the design, allowing for detailed design and functionality or space concerns to be addressed at the earliest stage possible. For the contractor, the floor plan is an exact reference point to prevent errors in construction.
The floor plan is also extremely popular among home buyers. Having a floor plan available is ideal for anyone in the realty market. The floor plan allows potential buyers to visualize their new living space: arranging furniture and analyzing the “flow” of the space from the floor plans helpful measurements and visual aid.
Modern technology has elevated the floor plan up from its humble paper origins. Today, a variety of fully functional floor plan software is available, allowing you to quickly and easily make digital floor plans. A digital floor plan is wonderful for its ease of customization. Saving time, money and paper, the digital floor plan has become a favorite solution. The ease of use can take the pain out of the ordinarily complicated process of drafting – especially for scale drawings.
As an essential tool of planning, the floor plan is an indispensable part of modern architectural planning, although conceptually the floor plan is an ancient concept. Quality floor plans will ease the process of design, development and moving in, as well as help to prevent errors in planning and construction, while also being an attractive feature for any house on the market. Plan your investment well: give the floor plan the respect it deserves!











